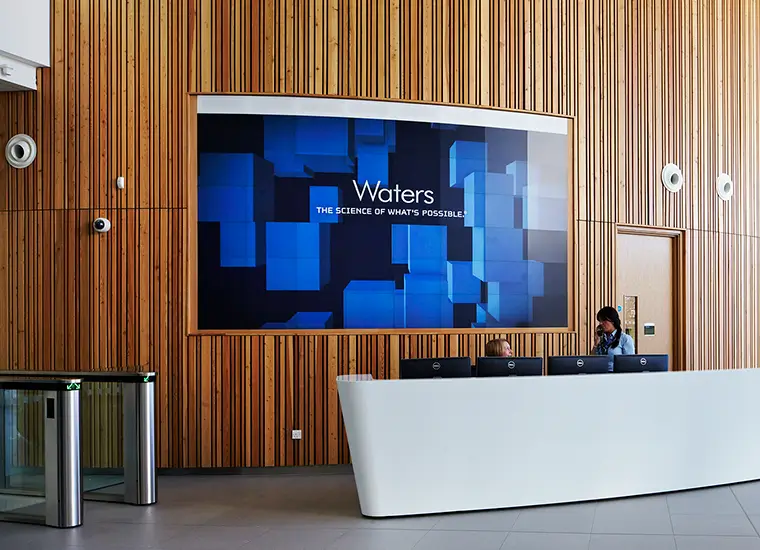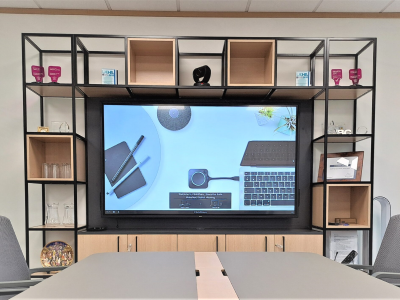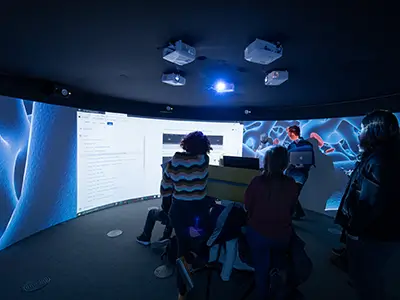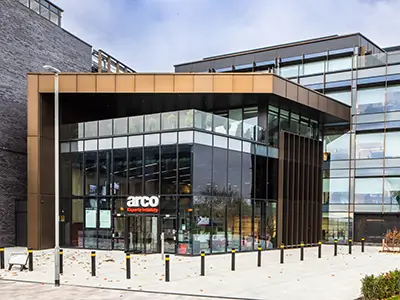Challenge
Visavvi faced the enormous challenge of creating a complete AV infrastructure for the new site – integrating existing AV technology from the four original sites.
The contract called for the design and installation of new audio visual technology and furniture solutions across a network of 22 meeting rooms plus a large, multi-function conference meeting space with break-out foyer. It also involved the furnishing and equipping of an eighteen-seat boardroom, informal social spaces and a flagship videowall display in the main reception area.
With 500 staff members split across different disciplines using the facilities, an easily managed room booking system was essential and the proven Room Wizard system was chosen, due to its compact screen profile and highly visible occupation status lights. It also integrates with the company’s preferred software solution – Lotus Notes – enabling anyone across the global estate to book a room.
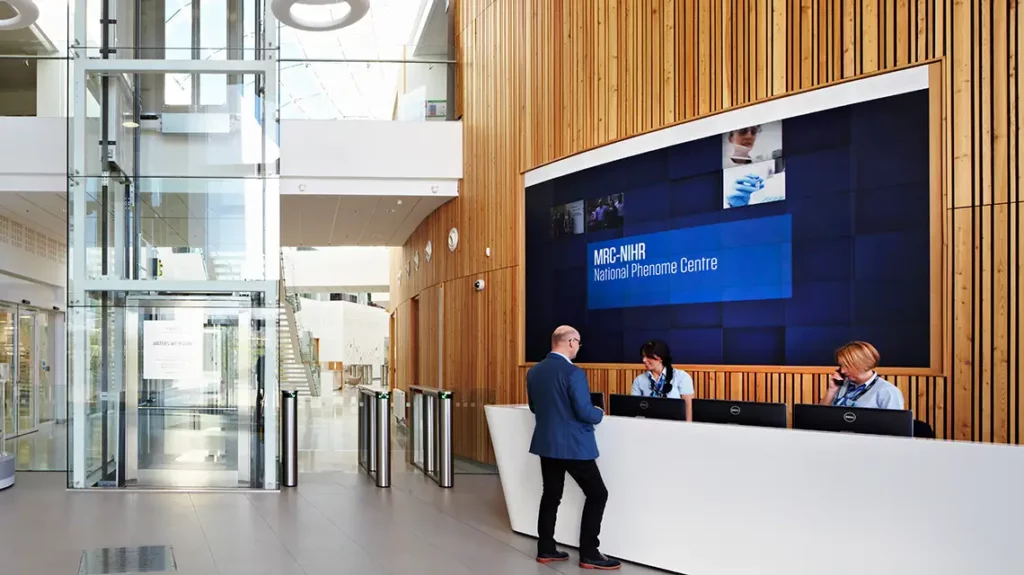
Reception
The building features a gently curving, glass-covered atrium. Here a large videowall was specified to provide an impressive high tech welcome for visitors, matching the curvature of the reception wall.
The curved screen assembly consists of 48 EYEVIS Omnishape displays, the largest installation of its kind in the Commonwealth.
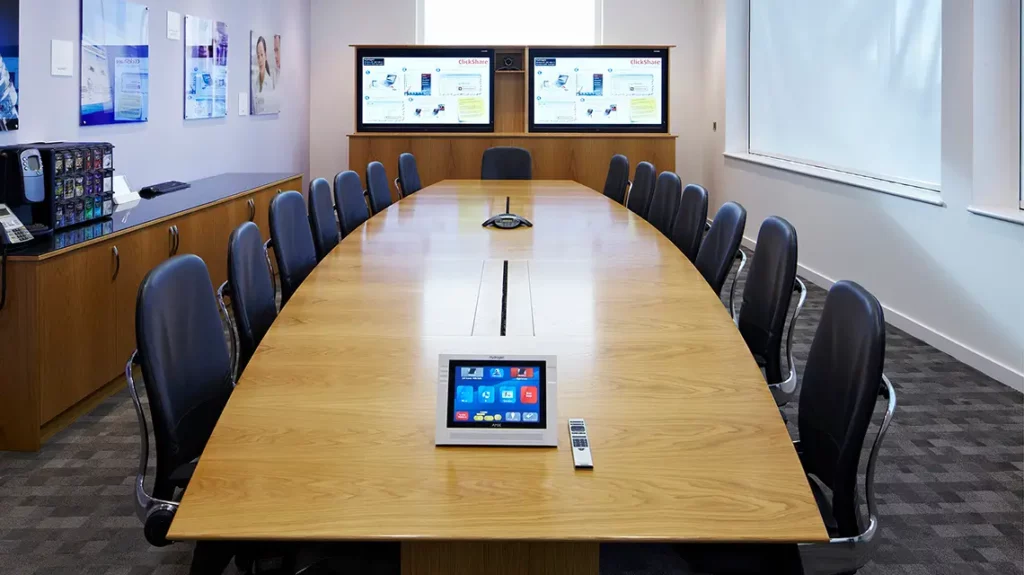
Executive boardroom
We supplied a bespoke barrel-shaped table for eighteen, finished in polished American white oak, incorporating cable traps and AV connectivity. This was complemented by matching storage units housing the AV racks and a motorised dual screen credenza with two 65” NEC screens and a Polycom high definition VC system.
A motorised projection screen is mounted above the VC system, paired with a ceiling mounted Christie LHD 700 projector. Control is via an AMX matrix switcher coupled with a wireless touch panel running a custom Saville user interface.
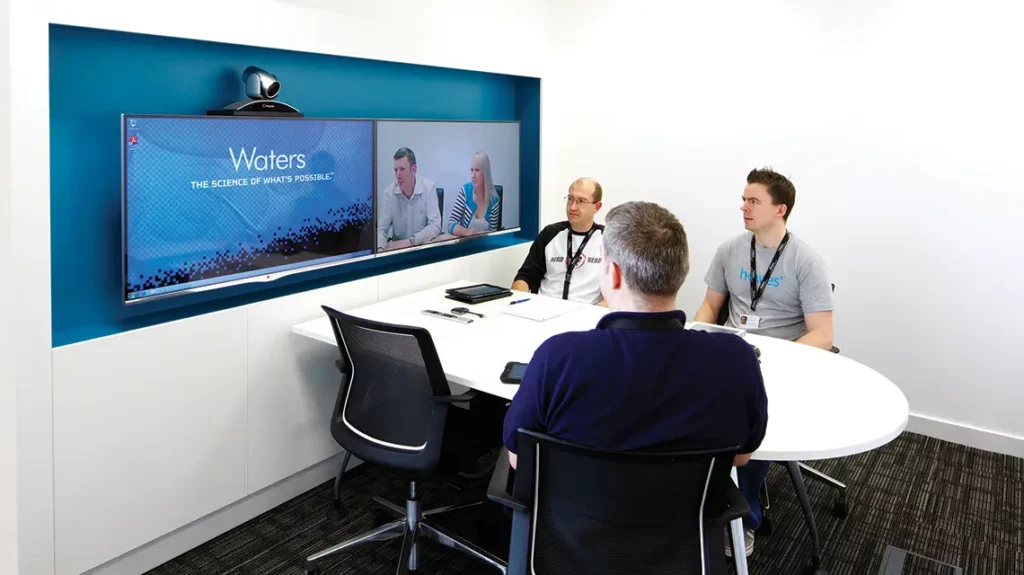
John Dalton Suite
This multi-function conference meeting space consists of two rooms divided by an acoustic partition, with an adjacent breakout foyer featuring a 75” Samsung monitor in a custom surround, designed to Water’s interior designers specification. We supplied custom-built Academy lecterns into both rooms with the company logo routed into the front of each.
The larger lectern was fitted with a SMART touch presentation panel, visualiser and an AMX Multiroom Control system. The zoned audio system includes ceiling speakers with Biamp Nexia digital processing and Beyer lectern mics. Motorised projection screens and Christie projectors provide a three screen presentation area when the partition is open.
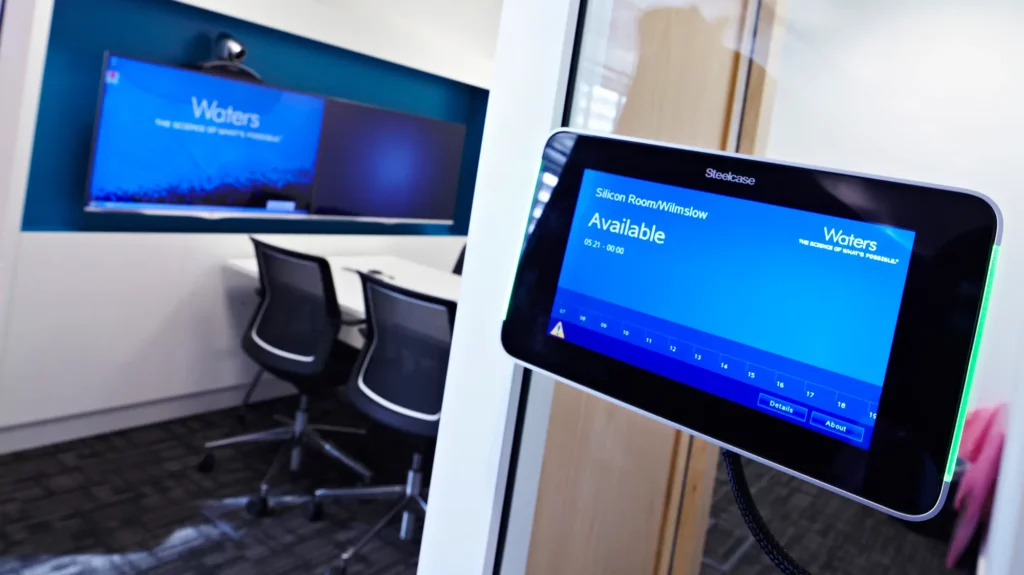
Meeting rooms
Combining four sites into one meant that a diverse range of disciplines all needed access to functional, easy to use meeting and collaboration rooms. The Room Wizard booking system is invaluable here. All 22 meeting spaces feature a display or screen, some with VC facilities and interactive whiteboards. All rooms had Barco Mini Clickshare units retro-fitted, providing a consistent screen sharing technology across the building.
Three rooms were fitted with ceiling mounted NEC PE401H projectors and two used SMART 8851 interactive whiteboards with UX60 short throw projectors from one of the previous sites.
Video conferencing enabled rooms consisted of custom credenza units fitted with twin LG 47” monitors and Polycom Legacy endpoints. To route VC traffic via the US, a Polycom RealPresence collaboration platform interfaces directly, providing multicall functionality and caller control across different systems.
Our project team worked closely with the client and the interior designers to produce bespoke furniture. This embraced the white and turquoise theme, whilst keeping as much of the technology as possible out of sight.
Start a project with Visavvi
Speak with our leading audio visual and collaboration technology specialists
